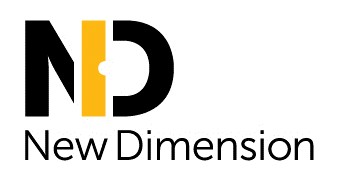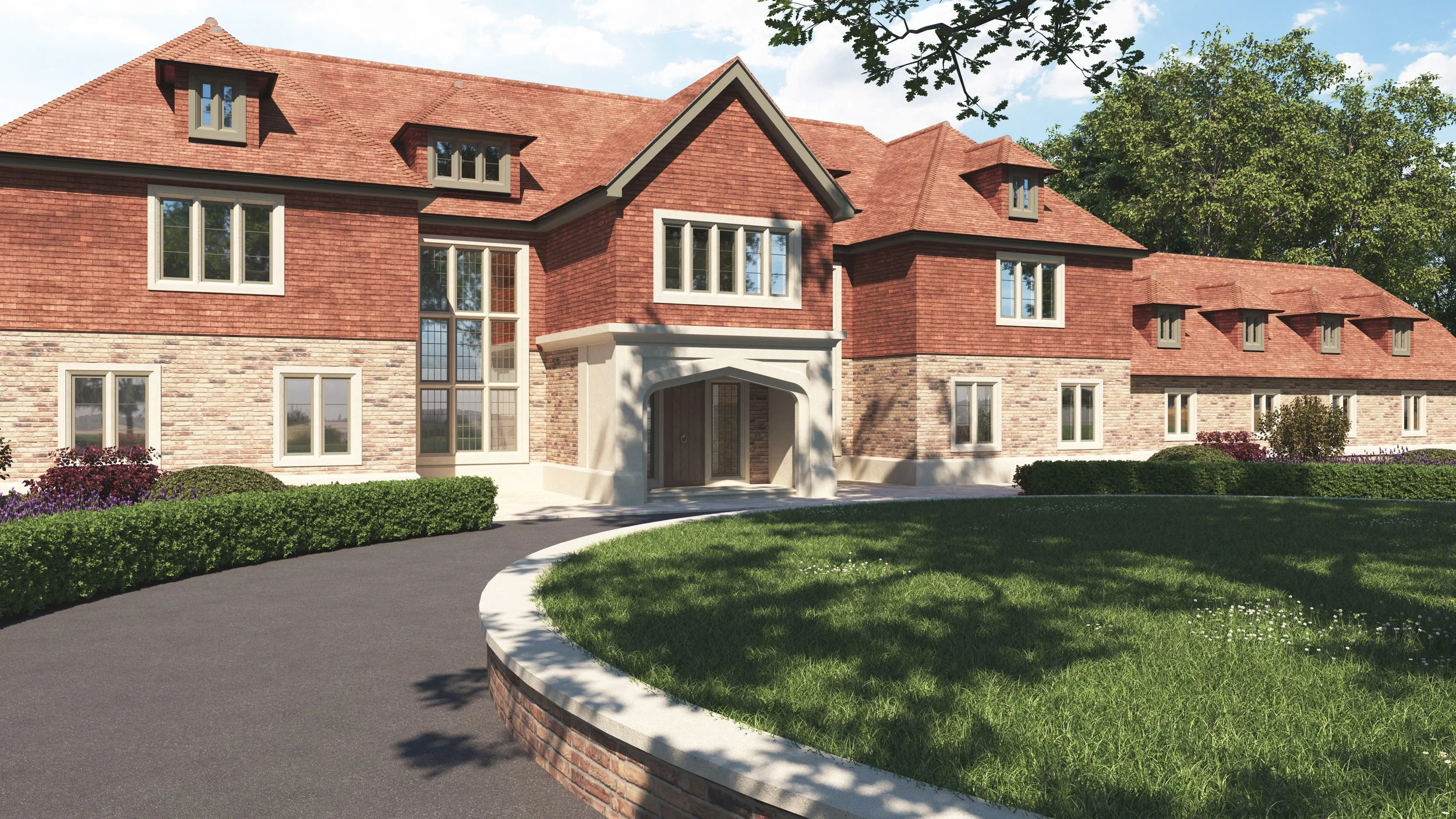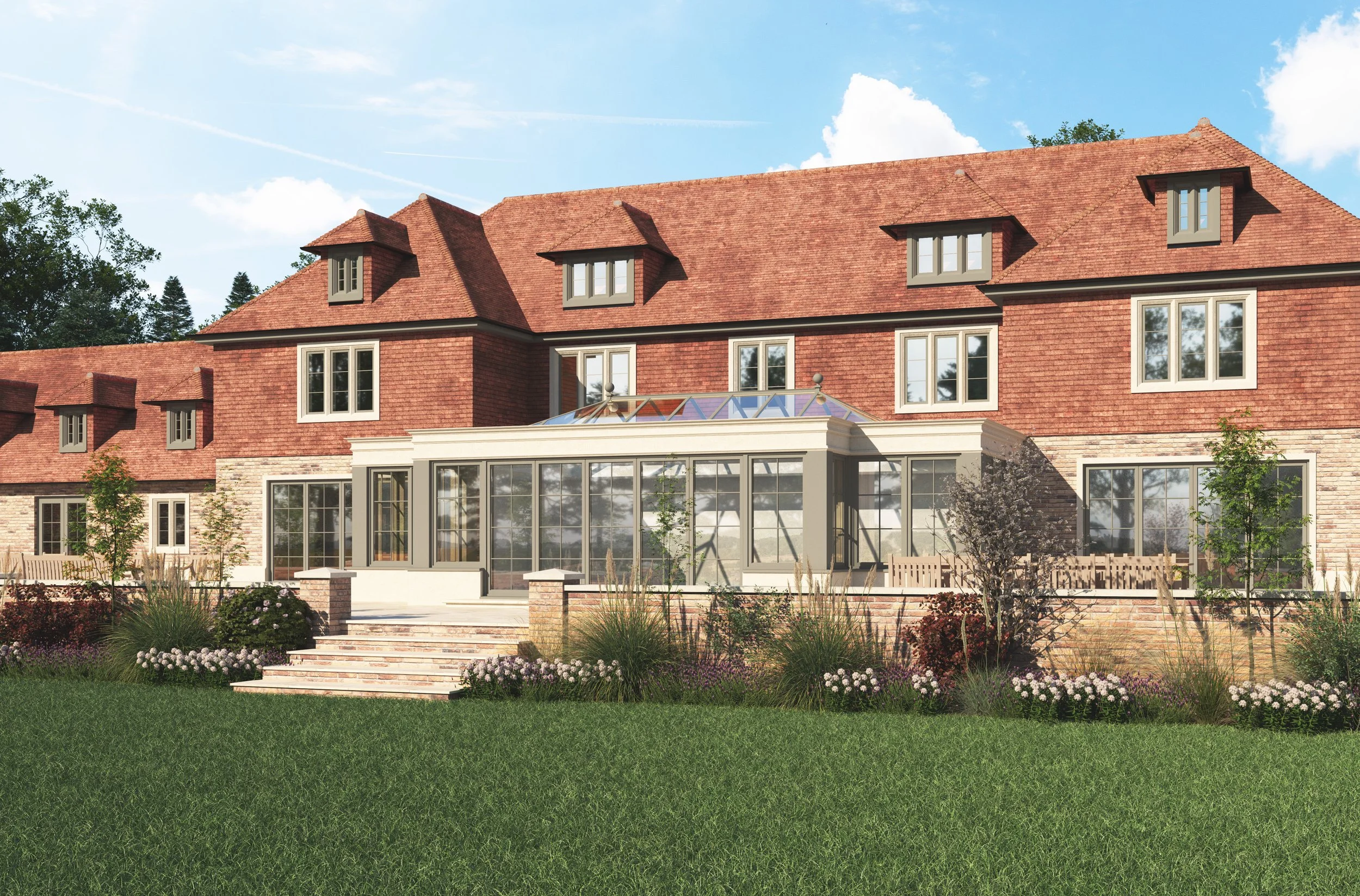Design & Planning
Design & Planning
With an in-house architect, we can design and plan all aspects of your build.
From concept sketches to detailed construction drawings.
With our dedicated team, we can design and tailor solutions to meet your requirements, creating a build plan that is right for you.
We can offer guide prices based on early concepts, helping you set a realistic budget which suits your project long before it’s too late to alter or change the design.
Our team has a combined 30 years of experience in generating ideas and suggestions.
Our extensive network of experts can assist with all aspects of design, from structural calculations to bat surveys.
By working closely with the building team, we ensure delivery of quality and innovation.
10 years worth of qualifications.
Fully Equipped Design & Planning Service
Guided by RIBA Principles. Delivered by Our Trusted, Experienced Team.
We offer a structured, end-to-end service that simplifies the design and planning process — tailored to your project’s needs, goals, and budget.
Step 1 – Starting the Design Journey
Laying the right foundations for a successful project.
Initial Design Meeting
Meet with one of our experienced in-house designers to discuss your ideas, needs, and vision. We'll begin shaping your brief together — often with quick sketch ideas at hand.
Site Visit & Measured Survey
We visit your property to carry out a full measured survey and photographic documentation.
You’ll receive a detailed survey drawing pack within 14 days of the appointment.
Feasibility Study
We assess your goals against planning policy, site conditions, and budget expectations — identifying opportunities and potential challenges early on.
Step 2 – Concept Design & Pre-Planning Package
Exploring creative options aligned with your budget and brief.
Three Design Proposals
We present three distinct design concepts tailored to your lifestyle and budget:
Essential Design – Smart, space-efficient and cost-conscious
Enhanced Design – Creative solutions and material upgrades
Premium Design – High-spec finishes and architectural impact
Budget Alignment
Each option is presented with estimated cost ranges, so you can make confident decisions that suit both your needs and your budget.
Pre-Planning Advice (If Required)
For sensitive or complex sites, we manage a Pre-Application submission to your local planning authority to gather feedback before submitting a full application.
Step 3 – Final Design & Planning Submission
Refining the vision and preparing for planning approval.
Design Refinement
We meet again to review your preferred concept and make any final changes needed before preparing your planning drawings.
Planning Application Management
We handle the entire application process on your behalf — preparing all required documents and liaising with the council for updates and feedback.
Visualisation Included
We include high-quality CGI visuals to help you clearly understand the look and feel of your project while awaiting a decision.








